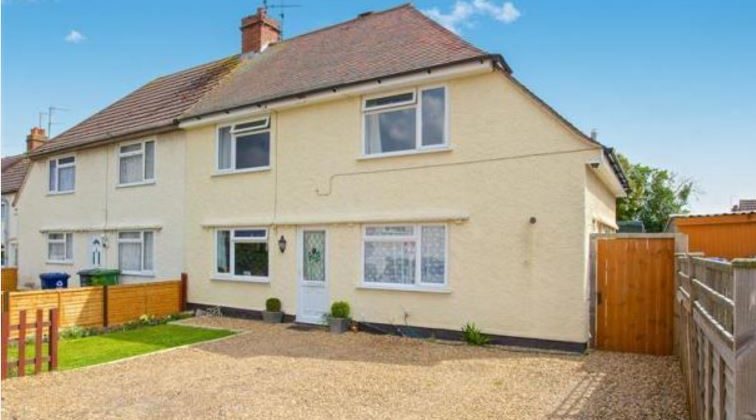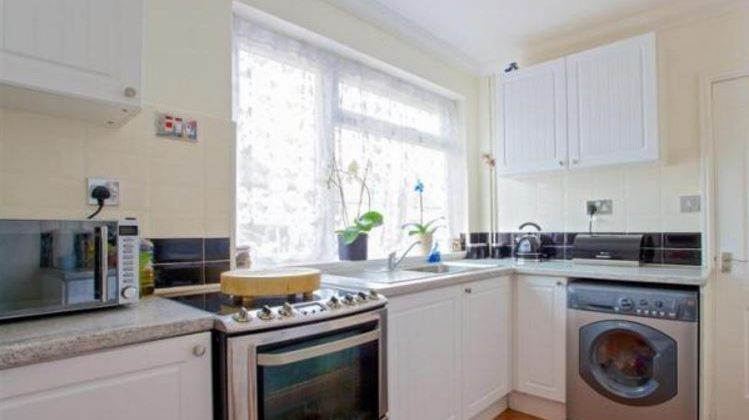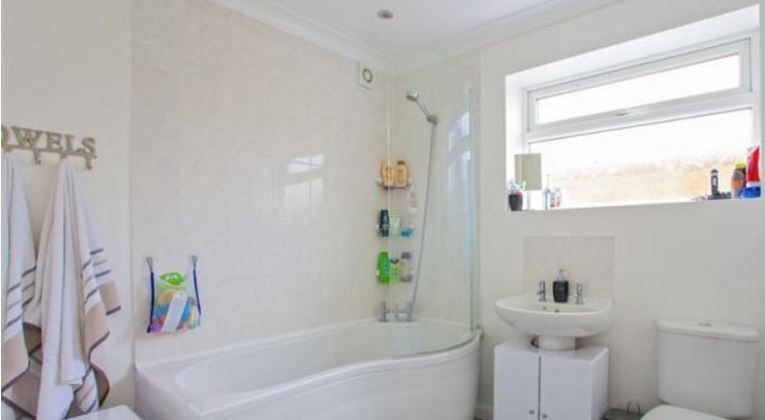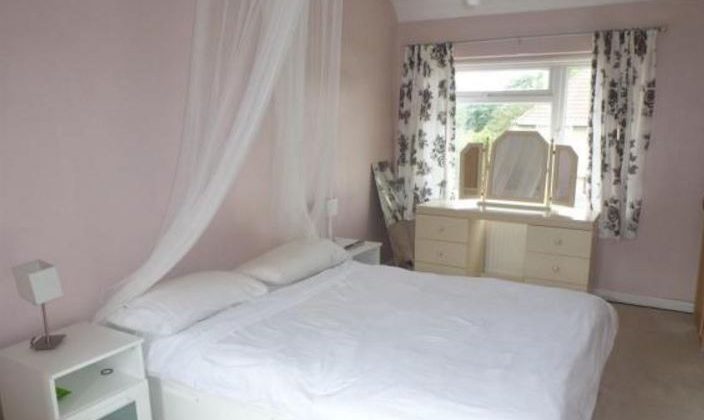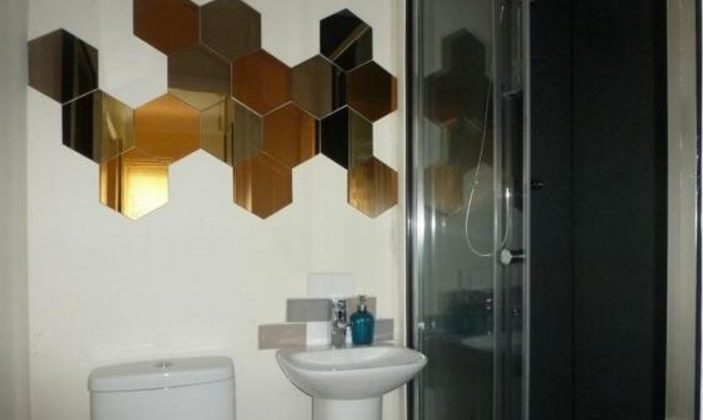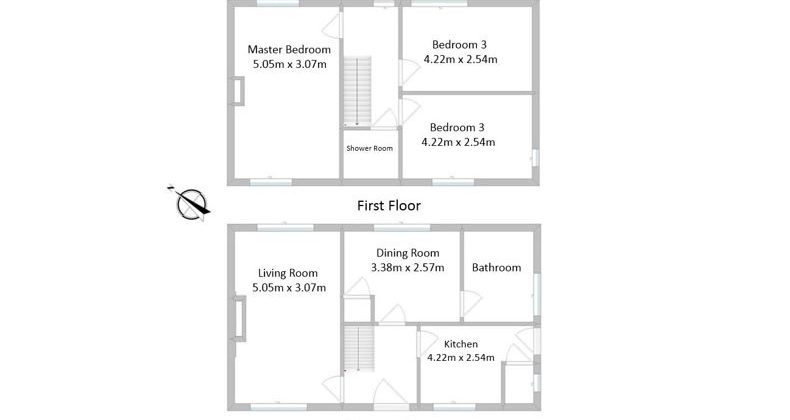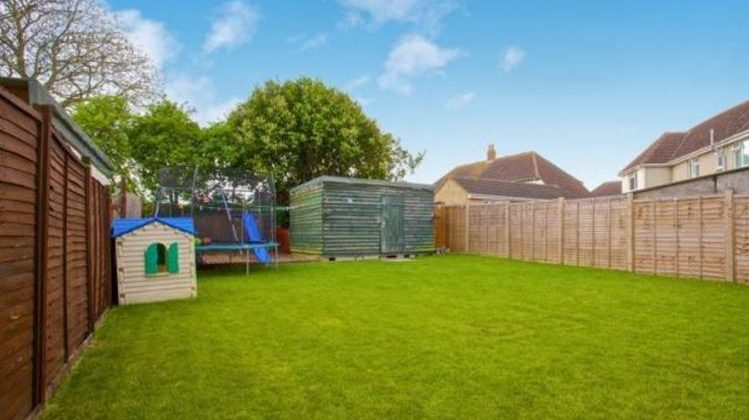Our property on The Avenue, Ramsey is a three bedroom semi detached house. Briefly comprising: Entrance hall, lounge, dining room, fitted kitchen, bathroom. The first floor comprises three bedrooms and a shower room. Outside there is off road parking and a large garden to the rear.
The Avenue is positioned close to the town centre, where amenities including supermarkets, doctors, dentist, library and leisure centre can be found.
Ramsey is a small market town and civil parish in Cambridgeshire. Lying approximately 9 miles north of Huntingdon. Local buses serve Ramsey well, with regular direct routes to St Ives, Huntingdon and Peterborough as well as from nearby villages are available.
Accommodation Includes
PVCu double glazed doors to:
Entrance Hallway
Radiator, stairs to first floor landing, door to:
Lounge (5.05m x 3.02m)
PVCu double glazed window to rear, PVCu double glazed window to front, two radiators, solid oak wood flooring, two TV points.
Dining Room (3.38m x 2.57m)
PVCu double glazed window to rear, under-stairs storage cupboard, radiator.
Bathroom
Refitted three piece suite comprising deep panelled bath with shower over, pedestal wash hand basin and low-level WC, tiled splash-backs, PVCu double glazed window to rear, radiator.
Refitted Kitchen (2.92m x 2.36m)
Fitted with a matching range of base and eye level units with worktop space over, stainless steel sink unit with single drainer and mixer tap, plumbing for automatic washing machine, space for fridge/freezer, electric points for cooker, PVCu double glazed window to front, ceramic tiled flooring, tiled splash-backs, concealed gas combination boiler serving heating system and domestic hot water, PVCu double glazed door to side.
First Floor Landing
PVCu double glazed window to rear, access to part boarded loft space, door to:
Master Bedroom (5.05m x 3.07m)
Radiator, exposed wood flooring, PVCu double glazed window to the front, PVCu double glazed window to the rear.
Bedroom 2 (4.22m x 2.54m)
PVCu double glazed window to front, built-in wardrobe with hanging rails.
Bedroom 3 (4.22m x 2.54mm)
PVCu double glazed window to rear, eaves storage cupboard, radiator.
Outside
To the front there is off road parking and access to the rear garden. The garden is enclosed by timber fencing, and is mainly laid to lawn, with a large garden shed.

