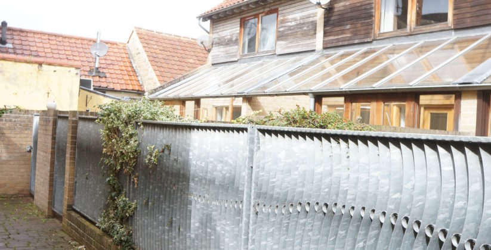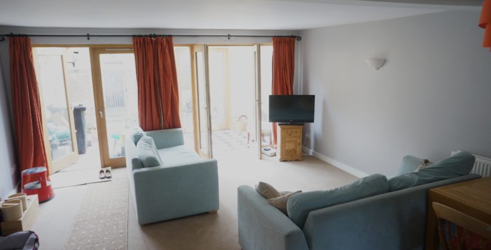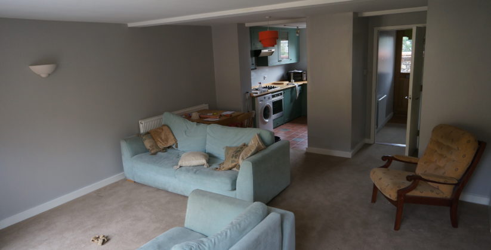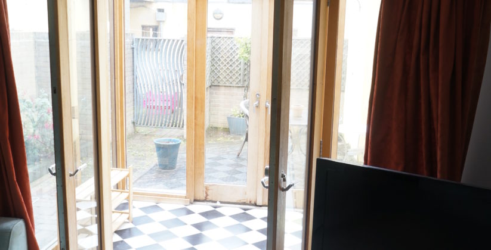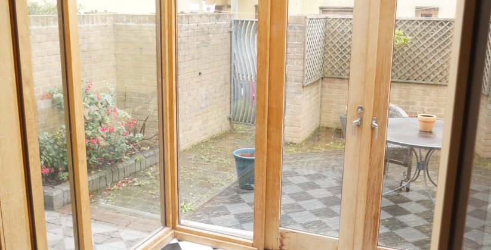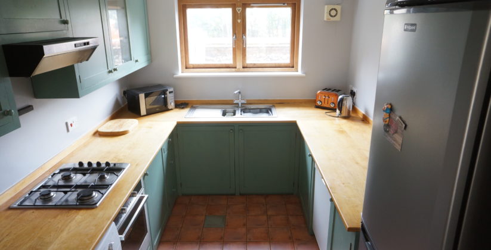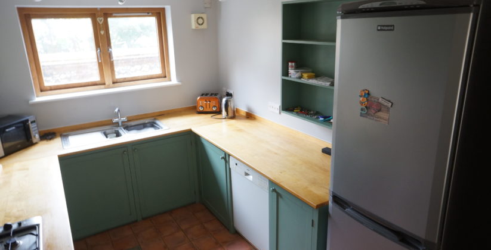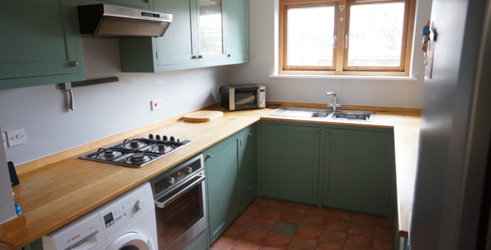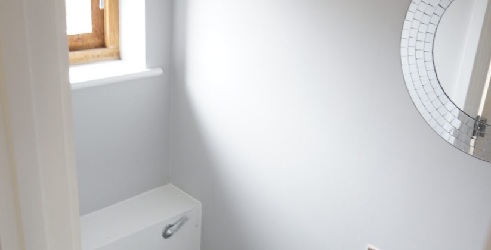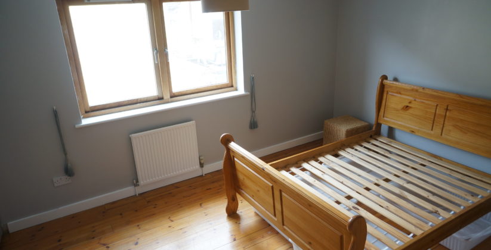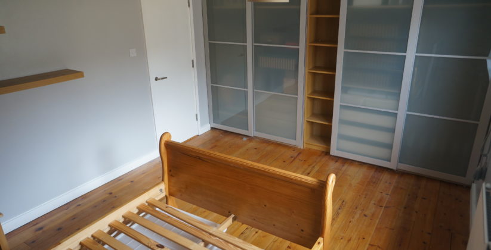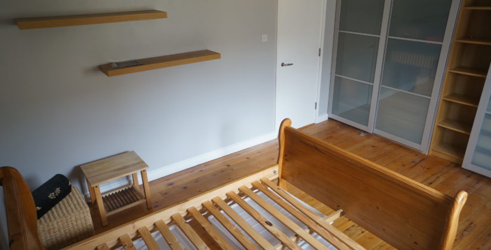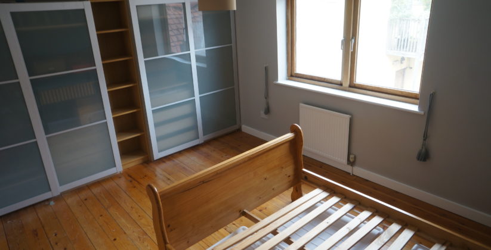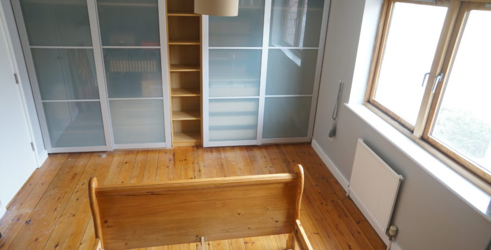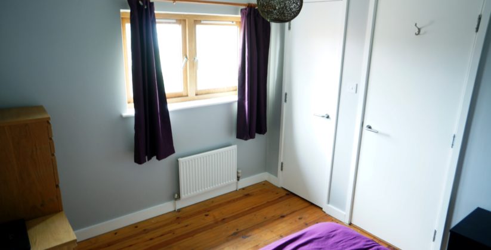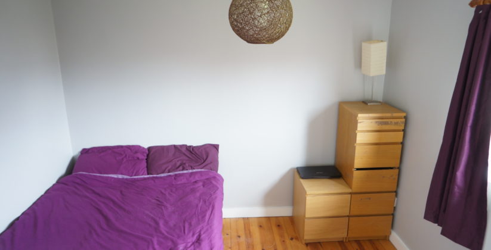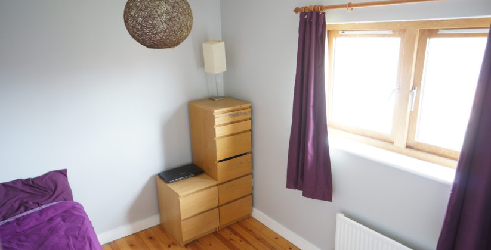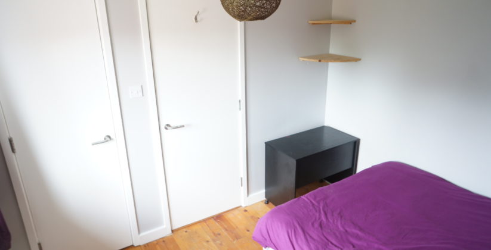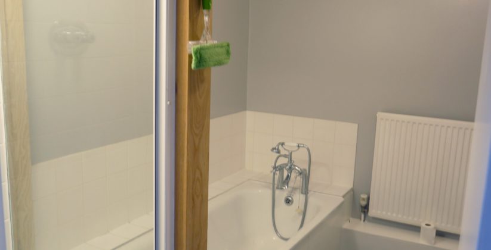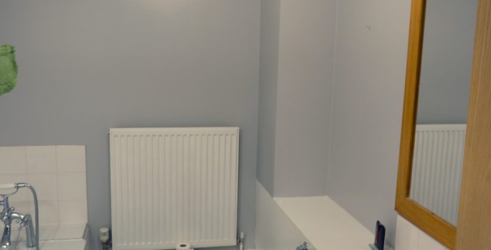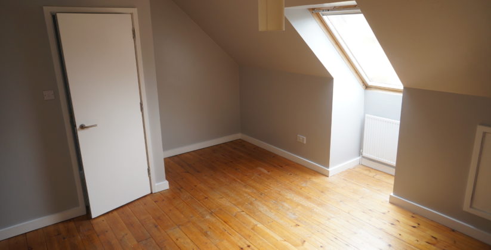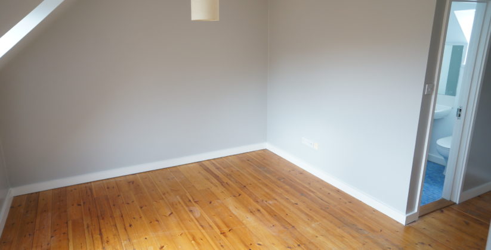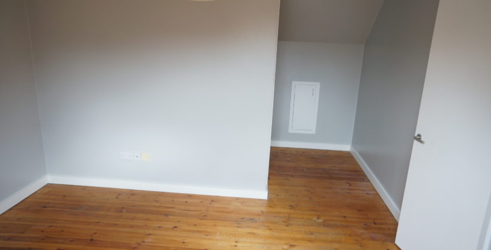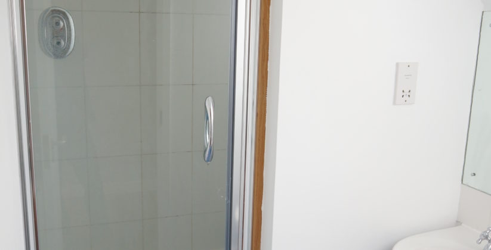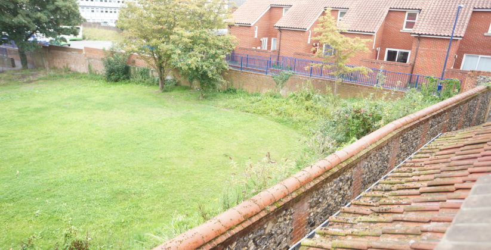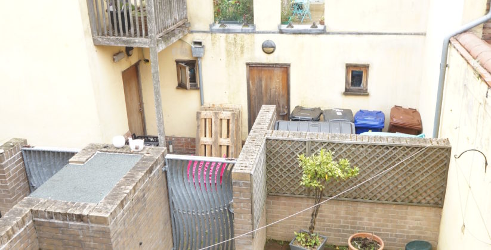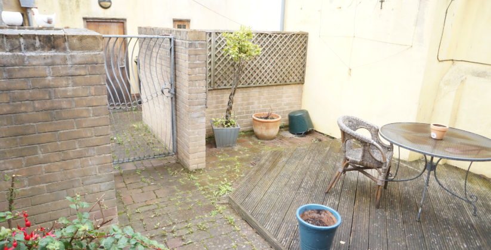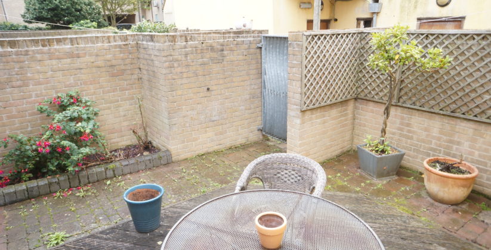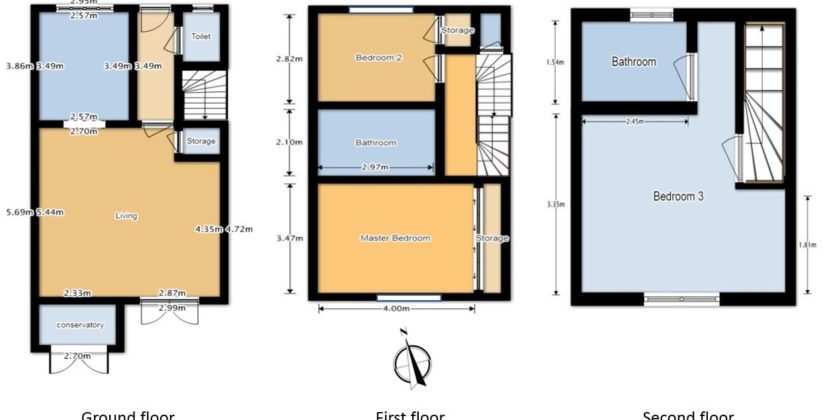Rae’s Yard Description
Rae’s Yard is a modern three storey, three bedroom contemporary townhouse situated within the heart of the market town of Bury St Edmunds. The property is ideally situated to benefit from the excellent schooling, amenities and transport links offered nearby. A viewing is essential to appreciate the space and quality offered.
Entrance Hall
Door to front aspect, radiator, light above,carpeted, stairs to first floor, door to cloakroom and lounge.
Cloakroom
Window to front aspect, light above, radiator, low level WC, hand wash basin with tiled splash back, tiled flooring.
Lounge / Diner ( 4.75m x 5.4m )
Radiator, television point, power points, light above and wall light, carpets, French doors to the rear aspect.
Kitchen ( 3.50m x 2.62m )
Window to front aspect, light above, matching wall and base level units, washing machine, electric oven, gas hob and fridge/freezer, one and a half bowl sink with drainer and mixer taps above, terracotta style tile flooring.
Conservatory ( 2.7m x 1.8m )
Tiled floor, french doors to garden, full length windows.
First Floor Landing
Light above, wood flooring, stairwell to first and second floor, storage cupboard, second cupboard housing boiler.
Bedroom One ( 4.7m x 3.4m )
Window to front aspect, radiator, wood flooring, light above, power points.
Bedroom Two ( 2.8m x 3.0m )
Window to rear aspect, power points, light above, wood flooring, radiator.
Family Bathroom (3.0m x 2.1m)
Radiator, shaving point, extractor fan, bath, low level WC, shower cubicle, hand wash basin, part tiled walls, lino flooring.
Second Floor Landing
Loft access, wood flooring.
Bedroom Three ( 4.32m narrowing to 1.85m x 4.78m )
Velux window to rear aspect, television point, telephone point, power points, eaves storage, radiator, door leading to:
En-Suite (1.6m x 2.4m)
Window to front aspect, extractor fan, low level WC, shower cubicle, shaving point, radiator, hand wash basin, wood effect flooring, Velux window .
Outside
There is an enclosed rear garden which is primarily paviour and decking with a gate providing rear access.

